A lot has changed for us in 2011, in particular we’ve moved to a new home and with it have the joy of a new and improved school room space! Come on in!
As you enter the room and look to your left you will see our ‘classroom pets’, Apple and Carrot the guinea pig brothers. I have big plans for this big blank wall, but I’m taking a mental break from the to-do lists before I tackle it.
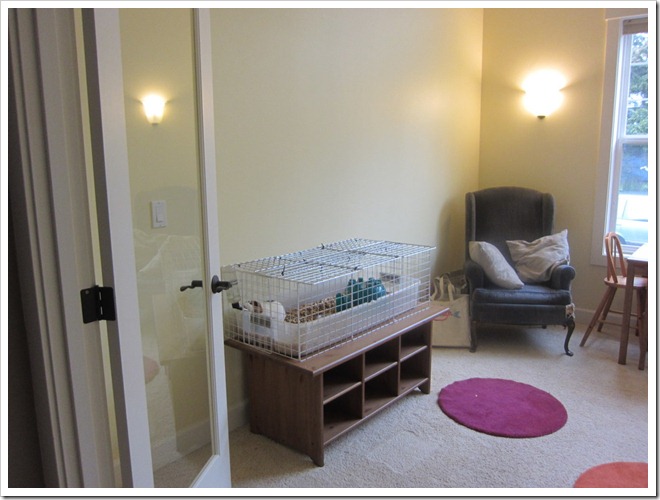 Apple says ‘hi, thanks for visiting’
Apple says ‘hi, thanks for visiting’
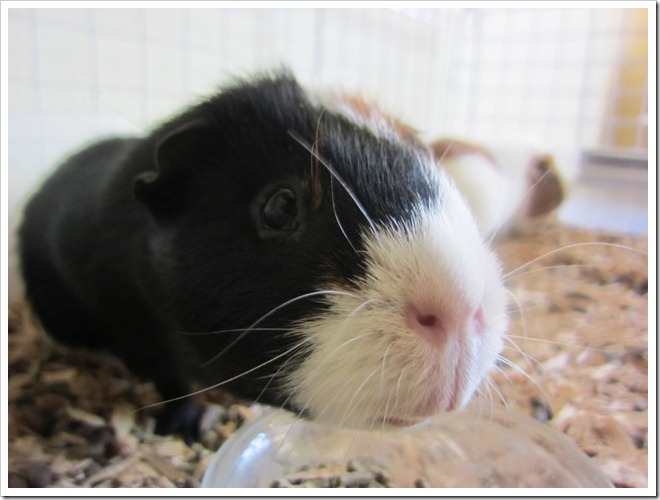 This is my reading chair that I hope to one day recover in some fun funky fabric. I got the chair at a thrift store for $5 🙂 Beside this chair on the wall is where I plan to put some shallow bookshelves (think raingutter bookshelves only out of wood) for library books
This is my reading chair that I hope to one day recover in some fun funky fabric. I got the chair at a thrift store for $5 🙂 Beside this chair on the wall is where I plan to put some shallow bookshelves (think raingutter bookshelves only out of wood) for library books
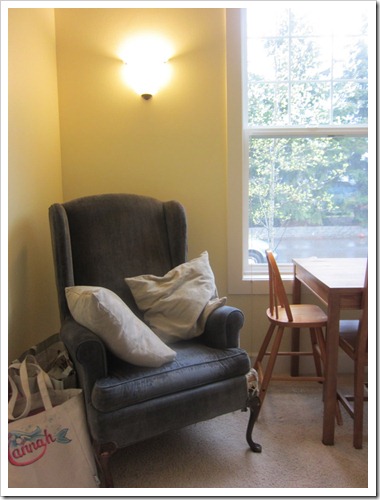 This is primarily where Hannah and Elias work. Lots of natural light and a few visits from friendly birds throughout their day. I’d like to put some feeders outside their window (this is the front of the house)
This is primarily where Hannah and Elias work. Lots of natural light and a few visits from friendly birds throughout their day. I’d like to put some feeders outside their window (this is the front of the house)
On the right hand wall we have our classroom pet fish named Floppy….or as I like to call him ‘Cannibal’ (he ate the other fish once when we were on vacation and the vacation feeder malfunctioned). You can see the trofast system there under the countertop which I have 2 deep so that each kid has 12 boxes ala workbox system (Bayus only currently uses 6 of his boxes daily). This is the end of our school day which is why you see boxes stacked rather than put away entirely. I need to refill boxes with assignments for tomorrow.
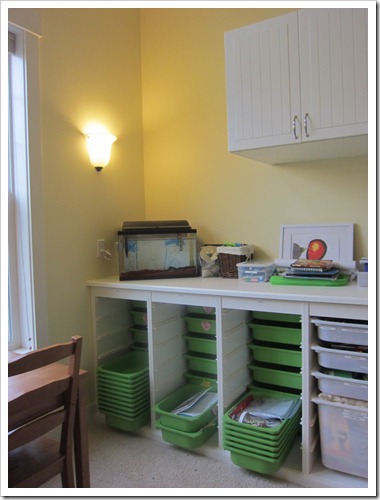 Floppy says ‘hi’ or ‘my you look tasty’ (Bayus drew the fish tank backdrop)
Floppy says ‘hi’ or ‘my you look tasty’ (Bayus drew the fish tank backdrop)
Now you can see the rest of the counter. The white trofast bins hold craft supplies and such, they are also two deep. The upper cabinets hold current school supplies as well as one whole one is puzzles and another is board games. The stool is in front of a cabinet that will have a sink installed eventually.
Here you can see the kids computer desk as well as my laptop sitting on the counter next to the printer. I made this my standing station throughout the day with my water bottle, phone, planner and calendar and to-do list. I alternate between my own office work (house stuff, doula stuff, photography stuff) and with helping the kids through their lessons (some of their workboxes are marked ‘work with mom’ and some they are expected to read the directions and work through on their own. Bayus does everything with me)
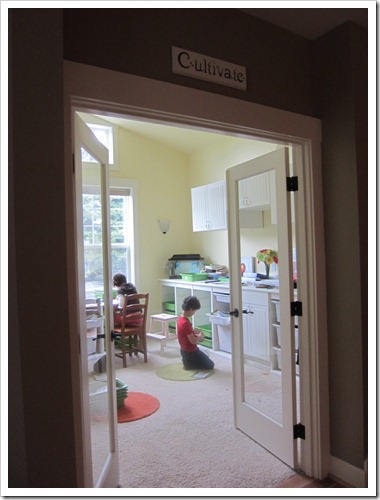
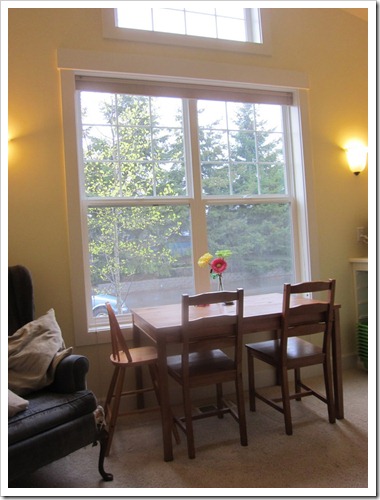
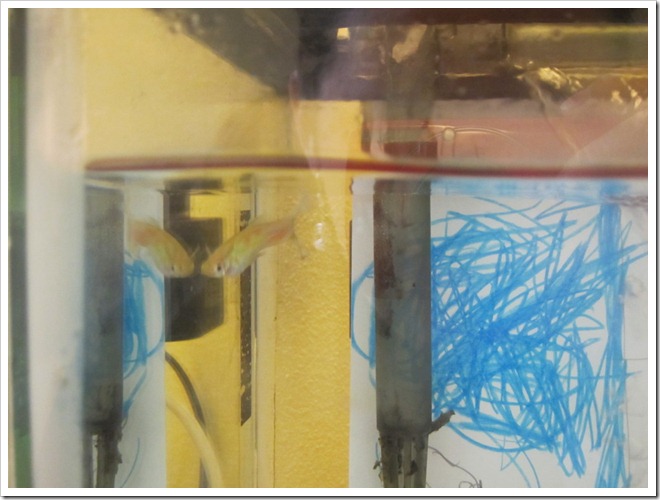
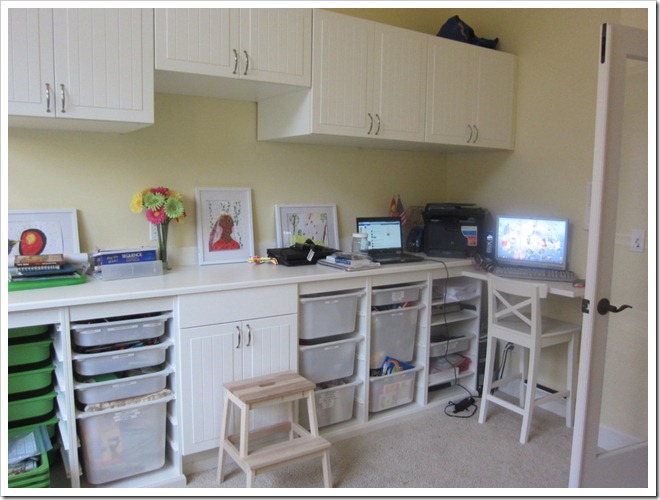
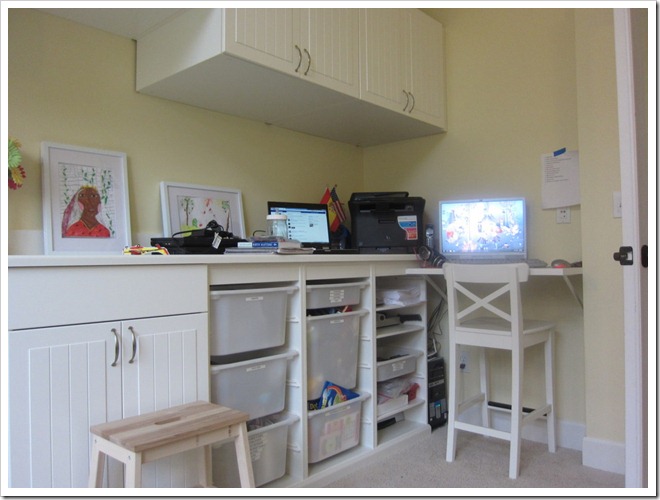
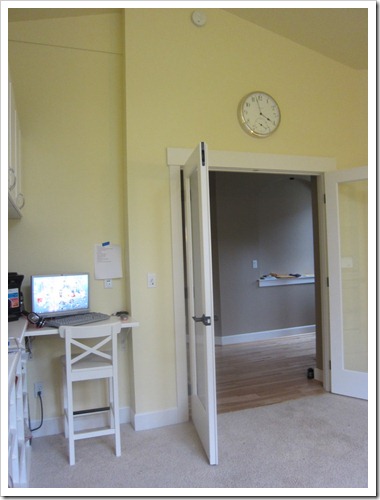
Wow….this would be my personal dream come true school room. I was so excited about our little nook area, but this is AWESOME!
Hi Pam, thanks for the comment 🙂 We’ve worked in a lot of different spaces throughout the years and this is definitely my dream space. This is the space I made in our last house when my husband built a sun room off from the kitchen. It functioned as a sewing room and then a play room and was even an office for a while but eventually it was confiscated as the school/craft space. http://www.teamhadjes.com/?p=607
When we were house hunting I had my dream list in my head for a future school room but I never imagined I’d get it. I wanted a room that closed, on the same floor as a bathroom and the kitchen with tons of natural light. All the cabinetry we added in after move in, its all from IKEA.